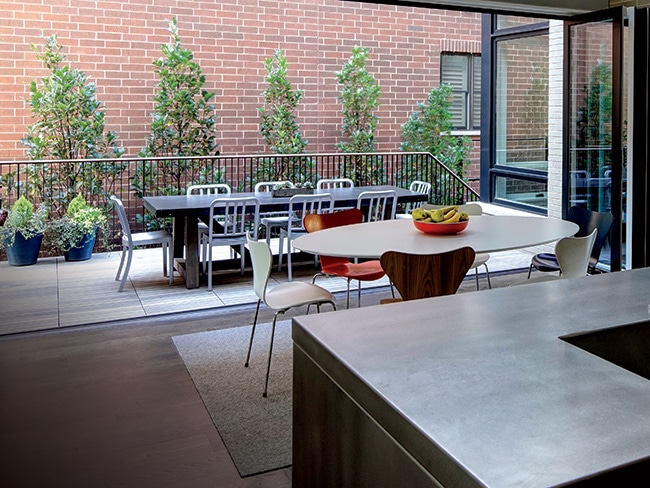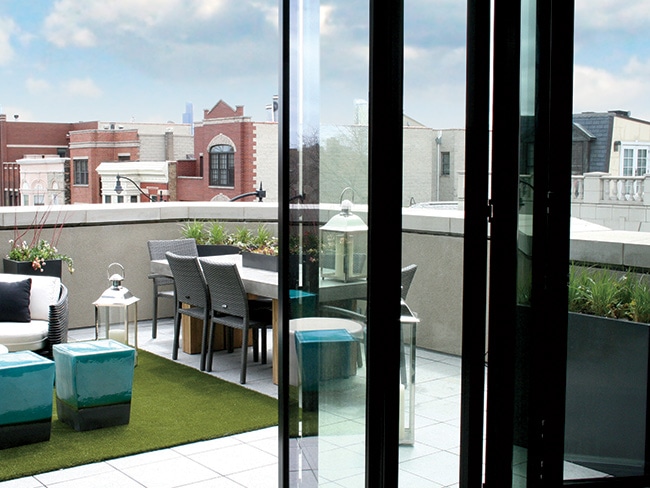Originally published in Michigan Avenue Magazine

July 2015
The latest trend in Chicago real estate? Luxury homes that seamlessly integrate indoor and outdoor living.

A new-construction home on the site of the old Wonder Bread factory was designed with a number of innovative openings to the outside.
Part optical illusion, part clever architectural design, a hot new alfresco trend is taking hold in Chicago luxe living: A growing number of high-end homeowners are replicating the chic outdoor entertaining spaces they’re discovering on vacations, where walls disappear and walking out onto a terrace feels as seamless as gliding across a wide-open room.
Just ask Kelly and Justin Palmer. The couple moved into their 4,500-square-foot Lincoln Park duplex penthouse with views of the downtown skyline three years ago and left one of their decks mostly unfinished until they decided how they wanted to use it, recalls Michael Maschmeyer, principal and architect at Urban Rooftops (773-857-6411), a Chicagobased designer of outdoor spaces, who transformed the 500-square-foot deck this spring.
“Everything about the building and the unit is designed to use the downtown skyline as the focal point, so we thought, Why not extend the inside outward to maximize the living space and keep that backdrop in full view?” explains Maschmeyer.
Inside, the open floor plan has contemporary, eclectic furniture that includes blue velvet couches in the family room and a rustic wood-slab table in the adjacent dining area. The kitchen boasts rich dark-wood cabinetry, and the countertops are gray granite with a backsplash blend of turquoise and green granite.
When the collapsible glass wall to the fourth floor deck (by NanaWall) is pushed aside, the same color scheme continues outdoors, says Maschmeyer. A built-in grill and outdoor kitchen mimic the same dark cabinetry as indoors, and the granite countertop matches the colorful backsplash inside. The rest of the outdoor decor blends with the interior too, including aquamarine ceramic stools, wicker chairs, a dining table with a natural concrete top, and lightweight porcelain tiles on the floor that match the indoor color scheme.

In this conversion of a two-flat to a single-family home in Bucktown, a glass wall of black-framed windows allows the kitchen/family room to flow seamlessly into the outdoor space.
When new-home construction started revving up again in 2010, outdoor designers and architects in the Chicago area began finding creative ways to respond to city clients asking for better ways to capture their additional outdoor space. Maschmeyer estimates that adding glass walls that open or giant glass sliding doors and high-end outdoor kitchens and living space can cost at least $50,000 and often much more, depending on deck size and design elements.
“People want the same luxuries outdoors when the weather is favorable as they have inside,” notes Maschmeyer. “They want an outdoor living room with comfortable furniture just like they have indoors. They also want cooking and great sound and TV.”
These outdoor living room spaces often incorporate fire pits and electric or gas heaters so homeowners can entertain under the stars earlier in the spring and later into the fall, he adds.
A new-construction home in Lincoln Park on the site of the old Wonder Bread factory was designed with a number of innovative openings to the outdoors to maximize the luxuriousness of an expansive 50-foot-wide lot for a couple and their four children. Chicago architect Seth Romig(773- 961-7872) designed the 7,500-square-foot home and included 17 feet of an accordionlike glass NanaWall on one side of the kitchen so the family can easily access the built-in grill outside on the deck and dine alfresco at its long table, which handily seats eight or more. The clean lines of the kitchen’s interior and warm neutral tones are repeated in the adjacent 200-square-foot outdoor space with a natural stone-top table, classic stainless steel chairs, and ipe wood decking, explains Romig.
In a nearly complete conversion of a two-flat to a single-family home in Bucktown that Romig designed for a couple with grown children, a glass wall of black-framed windows of varying sizes at the back of the house creates an illusion that the kitchen/family room continues outdoors, even though only a regular-size glass door opens on one side of that wall in the backyard. A similar pattern of those windows was installed on the far side of the 16-square-foot outdoor lounge area leading to the garage to create a harmonious feel between the spaces, Romig notes.
Much of the area will be filled with midcentury furniture, inside and out. Some pieces, like an Eames lounge chair and ottoman on the inside, have a seethrough quality with raised, skinny legs that don’t block the view to the back, explains Romig.
The home is on a short lot, but the couple decided to skip the formal living room of a typical single-family home, says the architect, “because they wanted a meaningful outdoor component [that suited the] way they live.”

